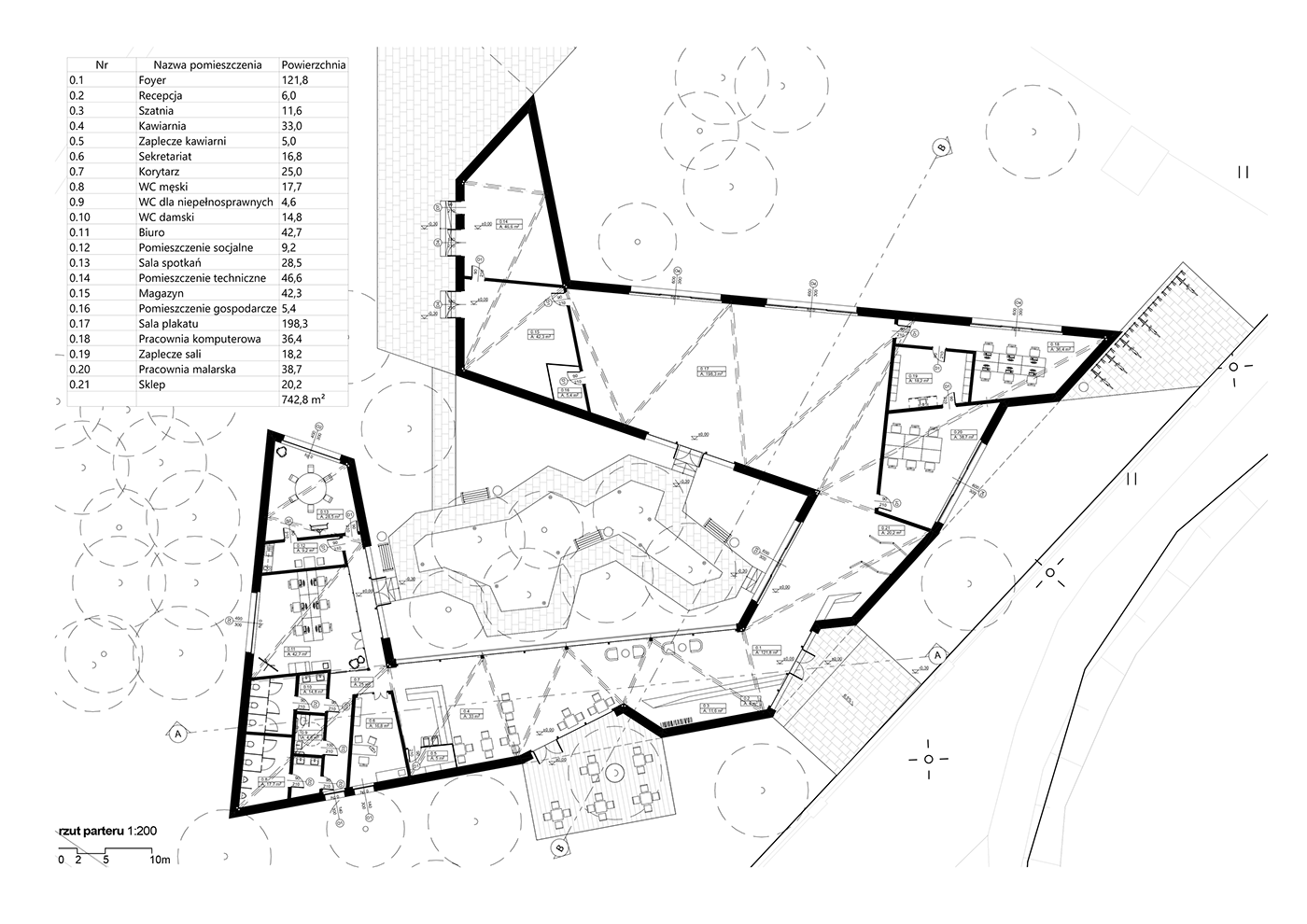
POSTER GALLERY
Type: Academic
Location: Cracow, Poland
Area: 743 m2
Year: 2023
Author: Kacper Żak
PURPOSE OF THE PROJECT
The task was to develop one of the plots of land located in the immediate vicinity of the Nowohucki Reservoir in the Nowa Huta district of Cracow. At present, this plot of land, despite its great potential due to its lush vegetation, is not being used with dignity, as evidenced by, among other things, an abandoned amusement park. For this reason, it was decided to design a Poster Gallery on this site, intended to be one of the main cultural centres in this part of Cracow. The plot under development is mostly covered with tall vegetation, which provides a natural and unique character on the scale of the city.
—
Zadanie polegało na zagospodarowaniu jednej z działek zlokalizowanej w bezpośrednim sąsiedztwie Zalewu Nowohuckiego w dzielnicy Nowa Huta, w Krakowie. Obecnie, działka ta, mimo dużego potencjału ze względu na bujną roślinność, nie jest godnie wykorzystywana, o czym świadczy między innymi, opuszczone wesołe miasteczko. Z tego też względu postanowiono w tym miejscu zaprojektować Galerię Plakatu, mającej stanowić jeden z głównych ośrodków kultury w tej części Krakowa. Opracowywaną działkę w większości pokrywa roślinność wysoka, która stanowi o naturalnym i unikatowym w skali miasta charakterze.


IDEA
The development planned for this site, in the form of the Poster Gallery, had to integrate as well as possible with the surroundings, so it was decided to place the building between the trees, along the 'corridors', i.e. passages not covered by trees, which were identified during the greenery analysis. The initial concept, assuming a constant width along the entire length of the building, did not work because of the numerous collisions with the trees, which would have resulted in the removal of several of them. In this situation, it was decided to vary the plan of the building, minimising the width in areas where trees grew densely and maximising it in parts with more space. The result was an elongated, non-uniform ground floor plan, narrowing and widening at the same time. To relate to the shape of the ground floor, it was decided to design the roof in the form of origami, the Japanese art of paper folding.
—
Planowana w tym miejscu zabudowa w postaci Galerii Plakatu miała jak najlepiej integrować się z otoczeniem, dlatego zdecydowano się na umieszczenie budynku pomiędzy drzewami, wzdłuż zidentyfikowanych podczas analizy zieleni "korytarzy", czyli przejść niezasłoniętych przez drzewa. Początkowa koncepcja, zakładająca stałą szerokość na całej długości budynku, nie sprawdziła się ze względu na liczne kolizje z drzewami, które skutkowałyby usunięciem kilku z nich. W tej sytuacji zdecydowano się na zróżnicowanie planu budynku, minimalizując szerokość w miejscach, gdzie drzewa rosły gęsto i maksymalizując ją w częściach o większej przestrzeni. Rezultatem był wydłużony, niejednolity plan parteru, zwężający się i poszerzający w tym samym czasie. Aby nawiązać do kształtu parteru, zdecydowano się zaprojektować dach w formie origami, japońskiej sztuki składania papieru.




LAYOUT
The westernmost wing of the gallery, which is best separated from the rest of the building, is used for the administration area. The entrance area takes the form of an elongated, open space in the middle of the building. The north-eastern wing, due to its largest dimensions, is designed as an exhibition area, while the northernmost gallery segment is used as a technical space.
—
Najbardziej wysunięte na zachód skrzydło galerii, które jest najlepiej oddzielone od reszty budynku, jest wykorzystywane jako obszar administracyjny. Strefa wejściowa ma formę wydłużonej, otwartej przestrzeni pośrodku budynku. Skrzydło północno-wschodnie, ze względu na swoje największe wymiary, zostało zaprojektowane jako przestrzeń wystawiennicza, podczas gdy najbardziej wysunięty na północ segment galerii jest wykorzystywany jako przestrzeń techniczna.




CONSTRUCTION DETAIL
In keeping with the ecological premise, the building was developed using CLT technology. This type of construction ensures that the carbon footprint created throughout the building's construction is minimised, but also that construction is fast, as all the wooden elements are fully prefabricated, and this means that construction is very fast, significantly reducing investment costs. The facades of the building are made up of fibre-cement panels in a shade of red. The choice of colour arose from the desire to establish an unconventional relationship between the gallery and the surrounding nature, the red being the colour that provides the greatest contrast to the green, making the vegetation appear more lively.
—
W myśl ekologicznego założenia, budynek opracowano w technologii CLT. Ten rodzaj konstrukcji zapewnia minimalizację śladu węglowego, wytworzonego w całym okresie powstawania budynku, ale i szybkość konstrukcji, gdyż wszystkie drewniane elementy są w pełni prefabrykowane, a to oznacza, że budowa przebiega bardzo płynnie, co znacznie zmniejsza koszty inwestycji. Elewacje budynku tworzą płyty włókno – cementowe w odcieniu czerwieni. Wybór koloru wynikał z chęci nawiązania nieszablonowej relacji galerii z otaczającą ją przyrodą, czerwień jako barwa stanowiąca największy kontrast dla zieleni sprawia, że roślinność wydaje się żywsza.





